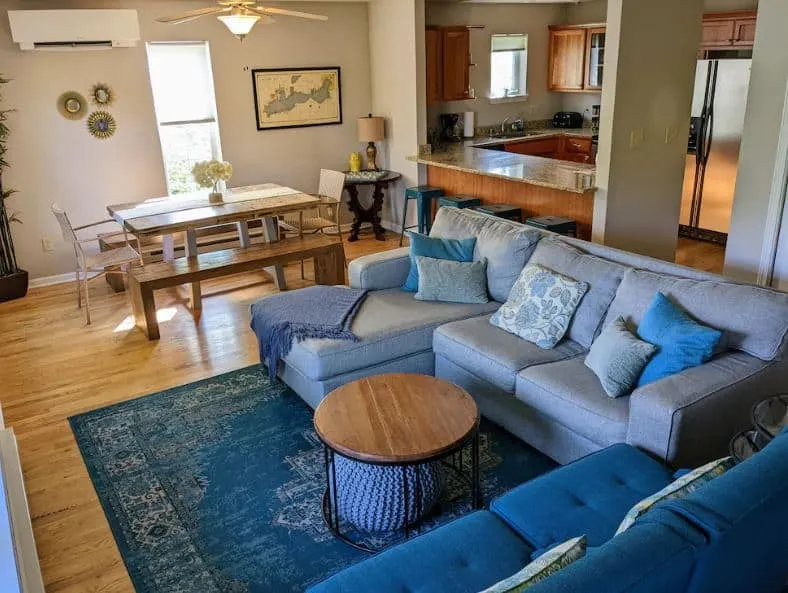This property-wide redesign follows on from the renovation of the hotel’s meeting and event space last year. The 2023 transformation will span everything from the dining venues to accommodation.
Transformation of a landmark hotel
Set to be complete by the end of the year, Waldorf Astoria Orlando’s major renovation will see the redesign of its lobby, rooms and suites, culinary outlets including Bull & Bear restaurant, Waldorf Astoria spa and the 18-hole golf course.
Last year’s enhancements saw the unveiling of the new Central Park Ballroom, which now brings the hotel’s meeting and event space to an impressive 60,000 sq ft including two ballrooms, two boardrooms, 13 meeting rooms and outdoor space.
This year’s renovation is the biggest enhancement made to the property since it opened in 2009, with the completed project further elevating the service Waldorf Astoria Orlando offers.
“We are delighted to announce our plans for the complete makeover of Waldorf Astoria Orlando,” said Ryan Fitzgerald, general manager, Waldorf Astoria Orlando.
“As a Waldorf Astoria hotel, our guests expect the best in luxury accommodations and world-class amenities, and we are committed to providing them with an exceptional experience that surpasses their expectations as soon as they walk through our doors.”
Extensive makeover plans
Of the spaces being enhanced at this time, the lobby will undergo renovation from April to June of this year, with its new design pairing natural colours with marble detailing.
The redesign of the hotel’s guest rooms and suites is being led by award-winning interior design firm, Parker Torres Design. For this accommodation, inspiration is being taken from the resort’s surrounding flora and fauna. A colour palette of taupe, linen and shades of green will be complemented with artwork that’s customised by Parker Torres Design in partnership with Soho Art Consulting.
Amenities within these rooms and suites are to include wet bars, custom bathroom vanities with natural stone tops, in-room Nespresso coffee machines and motion-activated night lights.
On completion of the hotel lobby, the lobby restaurant Peacock Alley will also undergo a redesign. At this time, June through August, guests will be able to dine at Sir Harry’s, which will open as The Croissant Bar. On reopening, Peacock Alley will see the return of the hotel’s Royal Tea programme.
The hotel’s award-winning restaurant, Bull & Bear will then be redesigned as an opulent fine dining destination featuring modern statement light fixtures and a refreshed colour palette reflecting the property’s golf course, with the relaunch also seeing the introduction of newly refined dishes. During its closure, guests can dine at Oscar’s Brasserie.
The hotel’s spa is undergoing a transformation placing relaxation at the forefront of the guest experience, with new additions to the facilities including Lemi Spa Dream tables for couples treatments that are launching following the spa update.
Waldorf Astoria Golf Club will also embark on a renovation, to be completed by January 2024, according to a plan laid out last year by Course Architect Rees Jones Inc. Improvements will be made to each hole, tees will be rebuilt, playing corridors widened and green surfaces expanded. The 16th, 17th and 18th holes will undergo a full redesign.
Finally, this work will include the creation of the multi-functional, all-day Waldorf Marketplace dedicated to craft coffee and handmade baked goods, among other treats.




